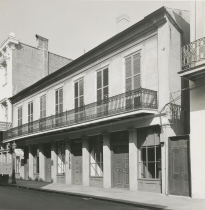
527-533 Royal St.
Square: 62 Lot Number: 18681
Vieux Carré Commission Evaluation:
No change -- blue. One of the few buildings to escape the fire of 1794, this building was constructed in 1792 for Jean Francois Merieult by Jacob Copperwaite, a builder from New Jersey. Its boldly molded cornice, plain plastered pilasters, and wrought iron balcony railing with geometric motifs are typical of the late 18th century in New Orleans. Its ground floor was modernized c. 1835 with the addition of granite pilasters. Its importance derives from its function as the center of The Historic New Orleans Collection as well as from its architectural and historical associations.
Blue
Portion of Building: Main Material: MasonryDimensions (Dimensions run CCW)
Frontage: 63' 11" 0'''
Side 2: 126' 8" 6'''
Side 3: 63' 11" 0'''
Side 4: 126' 8" 6'''

527-533 Royal St.
Square: 62 Lot Number: 18681
Please Wait, Building Chain of Title...

527-533 Royal St.
Square: 62 Lot Number: 18681
Please Wait, Retrieving Citations...

This project was made possible in part through the generous financial
support of the Collins C. Diboll Private Foundation.
Please direct all inquires and questions to reference@hnoc.org
Contact Us | Terms & Conditions | Privacy Policy






































































