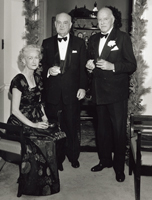History of the Property
The Williams Residence property at 718 Toulouse Street has a long history. In the early years of the French colony, the lot was the site of barracks and forges of the Company of the Indies, which managed and developed the colony for the Crown. In 1792, Jean François Merieult purchased the lot to expand his land holdings facing Royal Street. Merieult built his stable on the space now occupied by the Williams Residence courtyard.
The present lot containing the residence and courtyard was divided in 1810, after the Merieult ownership. Jean Baptiste Trapolin reunited the lots in the 1880s and ran a hotel in Merieult’s former mansion. In 1889, Trapolin built a two-story shotgun townhouse at the back of his property as a private residence for his growing family. The “hidden house” faced Toulouse Street but was set back from the street and obscured from view by a private courtyard.
Louise Brana bought the residence in 1921 from the Trapolin heirs; during the Brana ownership, the Works Progress Administration had an art gallery in the building. Kemper and Leila Williams reunited the Trapolin/Brana house and the Merieult house by purchasing them in 1938. At that time, the second floor was divided into small apartments. At the end of WWII, the Williamses worked with architect Richard Koch to renovate the hidden house and with decorators Marc Antony and Larry Thompson to design an elegant home.
Dinner with the Williamses
 Kemper and Leila Williams hosted small yet formal dinner parties for business associates and close friends several times a week. Quiet and reserved, Leila preferred intimate dinners to lavish soirees. She took great care in preparing for the events—selecting table settings from the couple’s extensive collection of linens, silver, and china purchased in local antiques shops and on trips abroad; choosing freshly cut flowers, many of them shipped from the Williamses’ summer residence in Santa Barbara, California, to be placed throughout the residence; and deciding on a jardinière or an oriental urn along with tapered candles for the table’s centerpiece. Since there was no chandelier in the dining room, the candles served as the main source of light, adding to the intimacy of the occasion.
Kemper and Leila Williams hosted small yet formal dinner parties for business associates and close friends several times a week. Quiet and reserved, Leila preferred intimate dinners to lavish soirees. She took great care in preparing for the events—selecting table settings from the couple’s extensive collection of linens, silver, and china purchased in local antiques shops and on trips abroad; choosing freshly cut flowers, many of them shipped from the Williamses’ summer residence in Santa Barbara, California, to be placed throughout the residence; and deciding on a jardinière or an oriental urn along with tapered candles for the table’s centerpiece. Since there was no chandelier in the dining room, the candles served as the main source of light, adding to the intimacy of the occasion.
Dinner with the Williamses was a formal event, and guests dressed accordingly, women in evening gowns and gentlemen in dinner jackets. Indeed, Leila customarily wore a long dress for dinner even when she and the general were dining alone. The Williamses prided themselves on punctuality, considering everyone’s time as important as their own. Arriving guests were ushered into the drawing room for cocktails at 6:30 p.m. After partaking in one or two martinis, manhattans, or old-fashioneds, the guests were seated in the adjacent dining room for dinner at 7 p.m. The table—set with antique Italian linen runners and napkins, beautiful crystal stemware from manufacturers such as Baccarat and Sinclaire, and elegant English and French porcelain—seated as many as 12 guests. Leila enjoyed making her guests feel pampered and would not neglect the smallest detail. Ashtrays with matches and small glasses filled with cigarettes were placed on the dinner table between each guest. Sometimes small mementos and gifts were incorporated into the place settings. The butlers, Ike and Lawrence, dressed in tails and white ties and gloves, served the elegant fare.
After dinner, the guests were led upstairs to the sitting room for coffee and after-dinner drinks. The men retired to the general’s upstairs library to smoke, while the women remained in the sitting room talking or playing a game of pinochle or mah-jongg. The guests usually left at approximately 10:30 p.m.


 Kemper and Leila Williams hosted small yet formal dinner parties for business associates and close friends several times a week. Quiet and reserved, Leila preferred intimate dinners to lavish soirees. She took great care in preparing for the events—selecting table settings from the couple’s extensive collection of linens, silver, and china purchased in local antiques shops and on trips abroad; choosing freshly cut flowers, many of them shipped from the Williamses’ summer residence in Santa Barbara, California, to be placed throughout the residence; and deciding on a jardinière or an oriental urn along with tapered candles for the table’s centerpiece. Since there was no chandelier in the dining room, the candles served as the main source of light, adding to the intimacy of the occasion.
Kemper and Leila Williams hosted small yet formal dinner parties for business associates and close friends several times a week. Quiet and reserved, Leila preferred intimate dinners to lavish soirees. She took great care in preparing for the events—selecting table settings from the couple’s extensive collection of linens, silver, and china purchased in local antiques shops and on trips abroad; choosing freshly cut flowers, many of them shipped from the Williamses’ summer residence in Santa Barbara, California, to be placed throughout the residence; and deciding on a jardinière or an oriental urn along with tapered candles for the table’s centerpiece. Since there was no chandelier in the dining room, the candles served as the main source of light, adding to the intimacy of the occasion.