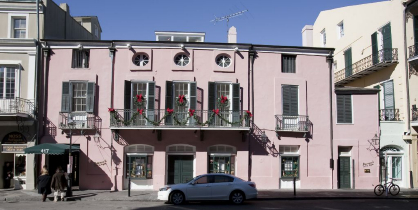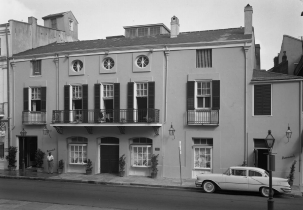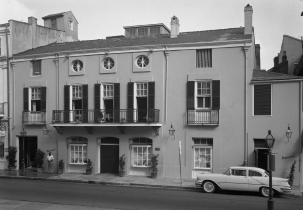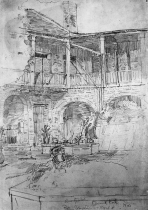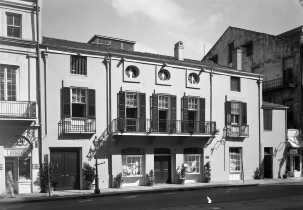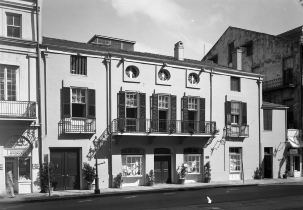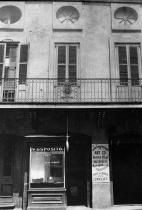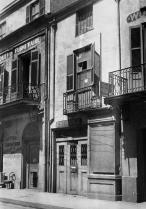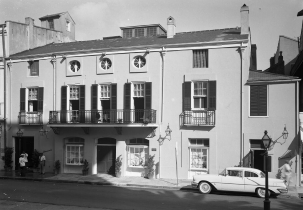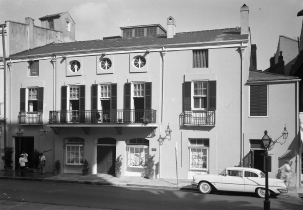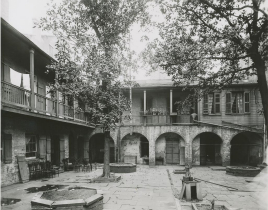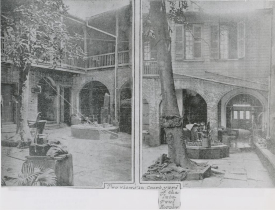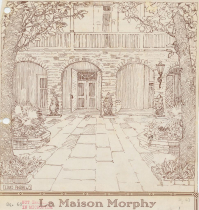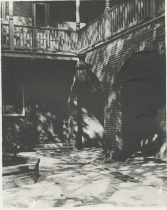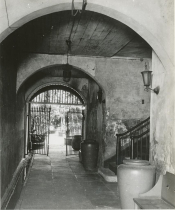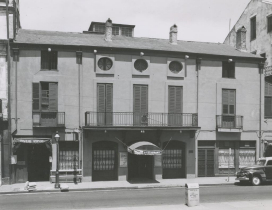
417-425 Royal St.
Square: 63 Lot Number: 11273-01
Vieux Carré Commission Evaluation:
No change -- blue. C. 1795 Banque de la Louisiane.
Blue
Portion of Building: Main Material: MasonryDimensions (Dimensions run CCW)
Frontage: 72' 8" 5'''
Side 2: 127' 11" 6'''
Side 3: 72' 0" 6'''
Side 4: 127' 11" 6'''

417-425 Royal St.
Square: 63 Lot Number: 11273-01
Please Wait, Building Chain of Title...

417-425 Royal St.
Square: 63 Lot Number: 11273-01
Please Wait, Retrieving Citations...

This project was made possible in part through the generous financial
support of the Collins C. Diboll Private Foundation.
Please direct all inquires and questions to reference@hnoc.org
Contact Us | Terms & Conditions | Privacy Policy
