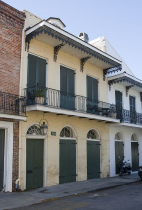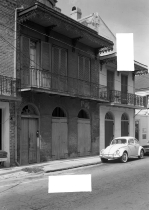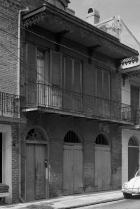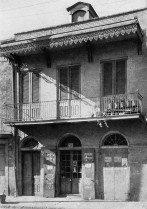
714 Governor Nicholls St.
Square: 55 Lot Number: 22891
No change: green; kitchen addition -- brown. Architects Co. Row building, which remains close to its original design with the exception of its non-original brick cornice. No change: green. One of the 15 2 1/2-story row houses constructed in this block as an investment in 1831-32 by the Co. of Architects of New Orleans with the notorious Alexander T. Wood as architect. Originally of a Federal style as influenced by the local Creole style, the original design of this row consisted of arched ground floor openings, square-headed full-length openings on the upper floors, wrought iron balconies with Cathedral pattern railings, and semi-attached kitchens. These buildings have been dramatically altered over the years, most noticeably during the mid-19th century when Greek Revival modifications were made. This individual building has the later addition of a balcony canopy, and its kitchen had a third floor added between 1876 and 1896.
Dimensions (Dimensions run CCW)
Frontage: 24' 0" 0'''
Side 2: 103' 1" 0'''
Side 3: 24' 0" 0'''
Side 4: 103' 1" 0'''

714 Governor Nicholls St.
Square: 55 Lot Number: 22891

714 Governor Nicholls St.
Square: 55 Lot Number: 22891

This project was made possible in part through the generous financial
support of the Collins C. Diboll Private Foundation.
Please direct all inquires and questions to reference@hnoc.org
Contact Us | Terms & Conditions | Privacy Policy














